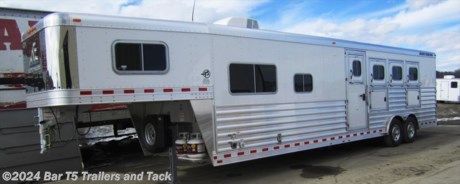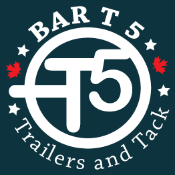2015 Elite Trailers 4 Horse Gooseneck w/12'8" Living Quarters

Specifications
| Stock #
|
TGHLQ 2049
|
| VIN #
|
15150
|
| Year
|
2015
|
| Manuf
|
Elite Trailers
|
| Brand
|
Elite Trailers
|
| Floorplan
|
4 Horse Gooseneck w/12'8" Living Quarters
|
|
Trailer
Type
|
Horse Trailer
|
| Condition
|
New
|
| Length
|
29' 8"
|
| Exterior
|
WHITE
|
| Water Capacity - Fresh
|
40
|
| Water Capacity - Black
|
30
|
| Water Capacity - Grey
|
30
|
| Air Conditioners
|
1
|
| Air Conditioner Spec
|
13500
|
| GVWR
|
19,406
|
| Dry Weight
|
11,445
|
| Payload Capacity
|
7,959
|
| Num Axles
|
2
|
| Rear Opening
|
Double Rear
|
| Num Side Doors
|
3
|
| Hitch Type
|
Gooseneck
|
| Width
|
8' 0"
|
| Height
|
7' 6"
|
| Short Wall Length
|
12' 8"
|
| Construction
|
Aluminum
|
| Load Type
|
Slant
|
| Floor Type
|
Aluminum
|
| Num Horses
|
4
|
| Conversion Type
|
Trail Boss Conversions
|
| Warranty
|
Eight Year
|
Description
Over $8000 OFF on this gorgeous trailer with 12'8" spacious living quarters done by Trail Boss Interiors.
Standard Features
- All Aluminum
- 7000# Torsion Axles
- 8 hole Steel mod wheels
- LT235/85R16 LR "E" 10 ply tires
- Aluminum slats & fenders w/ white skin & stainless steel on
nose
Horse Area
- Drop down doors w/drop down bars on head side, windows butt side
- Escape door at 1st stall w/drop down feed door
- 3 mangers w/3 access doors
- Stud divider at 1st stall
- Collapsible rear tack
- 3 blanket bars on swing out rack
- 4 saddle racks on removable post
- 2 brush trays
- 10 bridle hooks
- 4 roof vents
- Fully double walled & insulated
- Rubber lined, & padded
- Double rear doors with cam locks
- LED load light at rear
- Spare tire
- Axles are blocked 2" for holding tank clearance
- Gooseneck lowered for more bed area clearance
- Dual propane tanks
- Dual battery aluminum box w/1 battery wired in
- Equalizer electric/hydraulic jack
- 10 ply tires.
- Skinned hay rack and ladder
- Top rail: welded one piece gussets 3/16” thickness
- Rear frame is supported by a 21/2” x 5” upper header up to a 1/4” thick
- Top Rail: 5” radius rail with an overall height of 8” and a material
thickness of 3/16”
- Roof Construction: The Elite roof is constructed with 1” x 21/2” posts
strategically placed to ensure maximum strength - arched to keep water from
standing on the roof, producing a taut roof sheet and allows for more head
room in the center of the trailer. Elite’s one piece roof sheet is made of 3003
H16 aluminum and at .040 thick is 25% thicker than the roof sheet used by
most other manufacturers.
Bottom rail: Height of 9 1/2”, and a thickness of 3/16”, Elite’s bottom rail is
one of the biggest in the industry.
Flooring: Elite’s horse trailer floor structure consists of 4” I – Beams on 12”
centers. The I – Beam is 4” in height with an upper 21/2” flange that is welded
o the floor and a lower 3” flange that is welded to the bottom rail. Elite
utilizes a 5052 marine grade sheet floor on top of the structure to provide
longer lasting protection against corrosive factors such as horse or
livestock urine. The seams and perimeter are welded out to add strength and
ensure against leakage.
- LED Lighting throughout
Living Quarters - 12'8"
- Trail Boss Custom L.Q
- Double insulation
- Alder cabinets
- Crown moldings throughout
- Solid wood window frames
- Soft touch walls & ceiling
- 72"x60" L shaped deluxe sofa/sleeper w/table
- Overhead Cabinets above sofa
- Designer linoleum floor
- 6.0 CU FT refrigerator
- 1.7 cu.ft. microwave oven
- Flush mount 2-burner cook top
- Stainless kitchen sink
- Ducted air conditioner
- Ducted furnace
- Pleated shades
- Upgraded valances
- Shirt closets for tons of storage in bed area
- Queen size mattress
- Hot water heater
- AM/FM/CD/DVD stereo with interior & exterior speakers
- Full TV Cabinet w/22" Built In LCD TV
w/DVD and swing arm
- Systems monitor
- Pocket door to bathroom
- Porcelain toilet
- Radius shower w/sliding door
- Skylight over shower
- Fantastic vent w/power dome
- Full length mirror
- Vanity sink w/medicine cabinet
- Large hanging closet
- Walk thru door to horse area
- Porch light
- LED exterior grab handle
- Fold up step
- Electric awning
- 40 gal. fresh water tank
- 30 gal. gray/black holding tanks
- 12v. on demand water pump
- Sewer hose and carrier
- Exterior water faucet
- Gas, CO, smoke detector
- Fire extinquisher
- Battery disconnect switch
- 55 amp converter
- Wall sconces
- Exterior receptacle
- 12v. reading lights, high intensity lighting
| Price
|
$102,995.00
|
| Sale Price
|
$94,900.00
|
|

Bar T5 Trailers and Tack
262202 210 Street West
Foothills, Alberta T1S 2Y4
800-331-6977
http://www.bart5trailers.com
FeaturesAppliances- Enclosed Water Tank
- Furnace
- Microwave
- Raised Refrigerator Panels
- Refrigerator
- Stove Top Burner
Electrical- Air Conditioning
- Batteries
- Converter
- Fantastic Fan
Equipment- AM/FM/CD
- DVD Player
- Hydraulic Jack
- LED HDTV
- LP Detector
- Propane
- Sewer Hose & Carrier
- Stereo System
- TV Antenna
Exterior- 50/50 Rear Door
- Awning
- Electric Jack
- Escape Door
- Roof Vent
- Screen Door
- Skylight
- Spare Tire Kit
Horse / Livestock / LQ / Tack- Blanket Bars
- Bridle Hooks
- Bus Windows
- Escape Door
- Hay Rack
- Inside Ties
- Insulated
- Load Lights
- Manger Access Doors
- Mangers
- Outside Ties
- Rubber Mats
- Rubber-Lined Walls
- Saddle Rack
- Sealed to Roof
- Stall Dividers
- Stud Divider
- Walk Thru Door
Interior/Furnishings- Glass Shower Door
- Leather Furniture
- Living Quarters
- Medicine Cabinet
- Overhead Cabinetry
- Pleated Shades
- Pocket Door(s)
- Queen Bed
- Queen Mattress
- Removable Table
- Roof Vents
- Shower
- Sofa Bed
- Toilet
- Vanity
- Wardrobe(s)
Scan for more info!
|